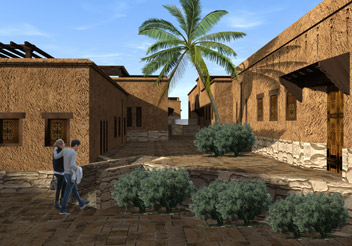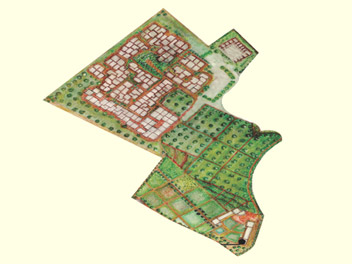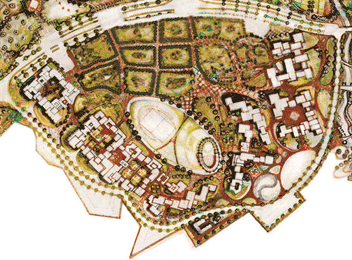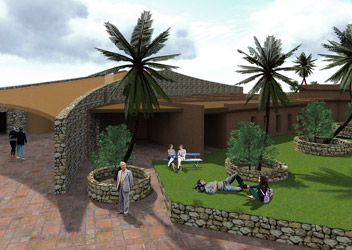Medina houses
First part
Thus, the architecture of the first installment called « MEDINA » aims to recreate a set of shared social values, constructive traditions, patio map permanence and a provision favoring coexistence and solidarity among people.It will be built on 5.5 ha and will include :
- 124 patio homes in one level
- A central place with Souika
- A riad guesthouse
- Workshops for small businesses whose role is to revive and upgrade the building techniques in soil, stone,
carpentry, sealing… - A welcome, information and management centre, as well as car parks, infrastructures that cruelly missing in
Marrakech old medina

Country House and Farm
SECOND PART
As for the second part, called « Country House and Farm », it is necessary to first seize the traditional term as referring to the habits and customs that must be revalued in a more modern and value generator lifestyle.
Throughout the history of all regions of Morocco, the traditional rural house is characterized by the importance and versatility of its court.
The natural environment is organized in three prioritized areas that meet the socio-economic functions to be fulffilled by each house: a family space of everyday life, a place for pets and a reception area.
This division does not exclude the concept of the rooms’ versatility, which is a fundamental principle in the spatial organization of the rural house. Thus, the court that usually functions as a barn turns during summer seasons, special events, celebrations or weddings, into an entertaining and social activities place.

Similarly, the reception room, which is different from the other ones by a little extra luxury, can be transformed into a dormitory. The kitchen space is sometimes, especially in the winter, a shared space between people and barnyard animals.
This project will transform both the spatial organization and the basic functions of the traditional habitat in order to best meet the new requirements of its residents. Each change in the economic activities is reflected directly on the spatial organization of some areas of the house.
Therefore, every home will have a residential use and barns. Chicken coops, stables and barns will have a common area dedicated to these services in order to create their own activities and have a local cooperative spirit promoting production and management solidarity. In this perspective, the second tranche is spread over 11 hectares and includes:
- 180 homes
- A souk and farm
- Stables, barns, chicken coops, feed silos ... separate dwellings
- Parking lots
multiple housing units as Kasbahs
THIRD PART
The third phase consists of « multiple housing units as Kasbahs » . The proposed houses are joined in length, well camped on the slope like rural homes, allowing their integration into the project site landscape.
The architecture aims to develop appropriate and contemporary solutions all based on a fineness of implementation from simple materials avoiding ceremonial complexity (Kasbah).
The customary comfort is characterized by thick walls that generate mild temperatures in both winter and summer, natural lighting in all areas including corridors, a view on gardens and playgrounds...
The cultivated patio will also be used as a place for living, meeting, communicating between families and learning small farming techniques.

Consequently, this project will transform both the spatial organization as well as the old environmental functions in order to better meet its inhabitants’ needs. Every change in the economical activities will directly affect the spatial organization of each space of the house. Accordingly, each house will have a residential usage. Stables, barns and chicken coops will have a common area dedicated to these services in order to create their own activities and have a local cooperative spirit to promote production and management interlock.
It is in this spirit that this phase of the project was designed and includes:
- Housing
- Nearby shops and a souk
- Some equipped playgrounds
- A school and nursery
- Workshops for small business and market
- A steam room and oven
- Parking area
Theme Park
FOURTH PHASE
Finally the project fourth phase will house the « Theme Park or Educational Farm ».
This is an area offering activities designed to entertain the Ecovillage residents, preserve the environment, promote biodiversity, train and sensitize the locals on topics related to agriculture, renewable energies, energetic efficiency and revenue-generating crafts.
This part of the project will consist of:
- A residential hotel to accommodate visitors, speakers, facilitators and professionals in various trades related to
sustainable development - A training and information institute on sustainable development
- A sports center and Thalassotherapy to entertain and treat the Ecovillage inhabitants
- A health center
- A coffee shop
- A wastewater treatment plant

